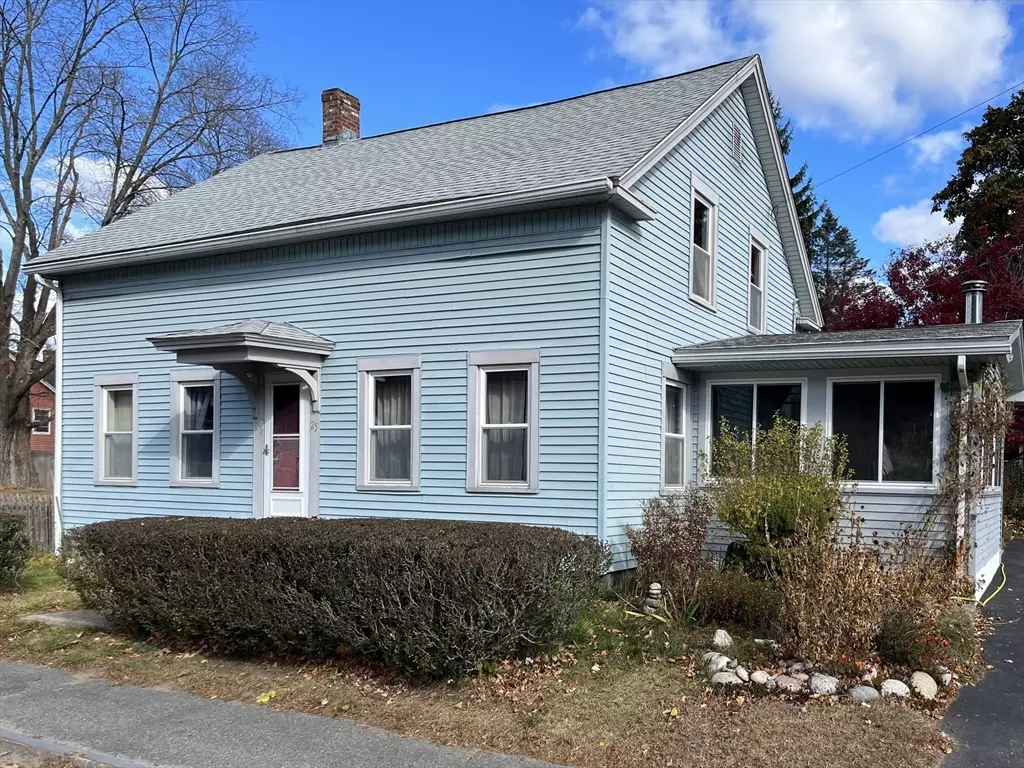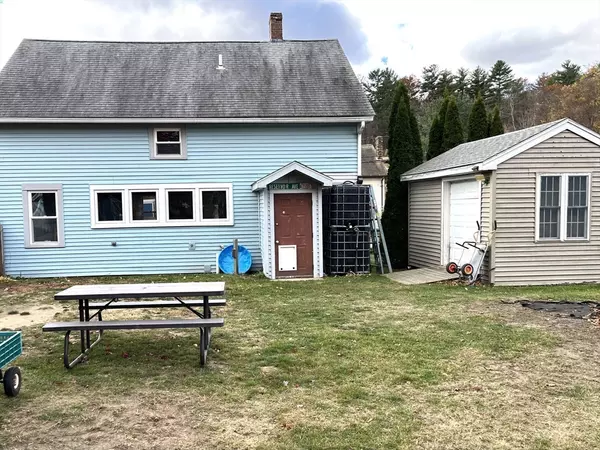25 Main St Sutton, MA 01590
4 Beds
2 Baths
1,331 SqFt
UPDATED:
01/01/2025 08:30 AM
Key Details
Property Type Single Family Home
Sub Type Single Family Residence
Listing Status Pending
Purchase Type For Sale
Square Footage 1,331 sqft
Price per Sqft $311
MLS Listing ID 73313362
Style Colonial
Bedrooms 4
Full Baths 2
HOA Y/N false
Year Built 1850
Annual Tax Amount $4,838
Tax Year 2024
Lot Size 0.270 Acres
Acres 0.27
Property Description
Location
State MA
County Worcester
Zoning V
Direction Rt. 146, Whitins Rd, Left onto Main Street
Rooms
Basement Full, Partial, Concrete, Unfinished
Kitchen Flooring - Stone/Ceramic Tile, Pantry
Interior
Interior Features Mud Room, Sun Room, Internet Available - Unknown
Heating Forced Air, Oil
Cooling None
Flooring Tile, Hardwood
Appliance Electric Water Heater, Water Heater, Range, Dishwasher, Refrigerator, Washer, Dryer, Plumbed For Ice Maker
Laundry First Floor, Electric Dryer Hookup, Washer Hookup
Exterior
Fence Fenced/Enclosed
Community Features Sidewalks
Utilities Available for Electric Range, for Electric Dryer, Washer Hookup, Icemaker Connection
Total Parking Spaces 7
Garage No
Building
Lot Description Cleared
Foundation Stone
Sewer Public Sewer
Water Public, Cistern
Architectural Style Colonial
Others
Senior Community false
Acceptable Financing Contract
Listing Terms Contract
GET MORE INFORMATION





