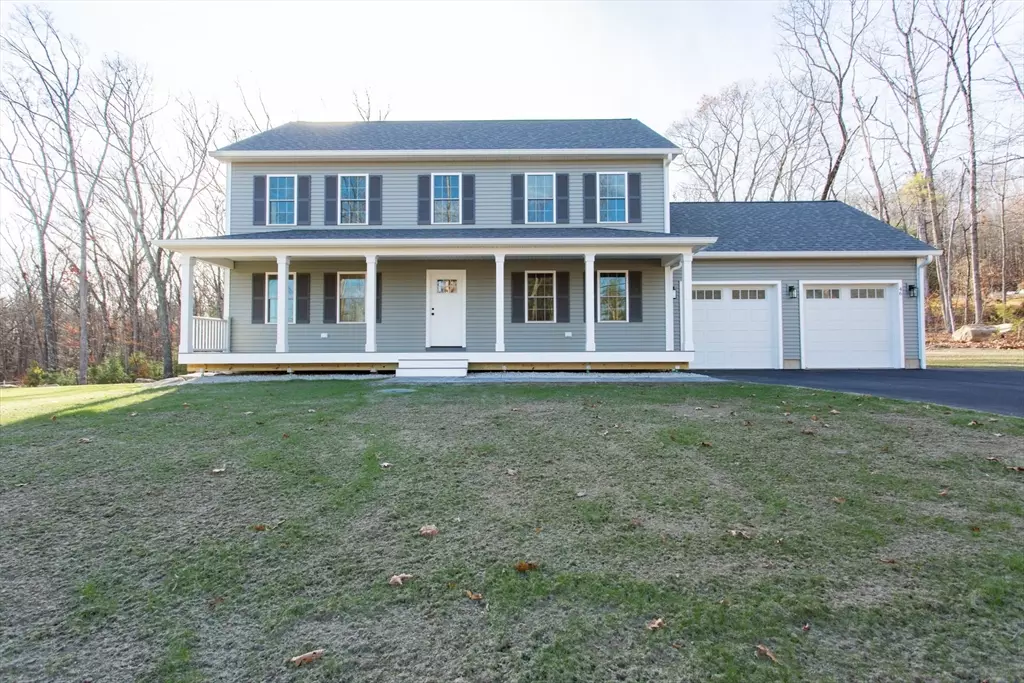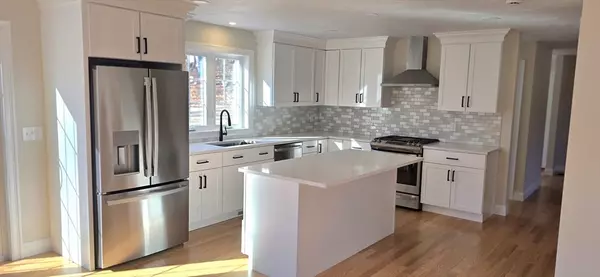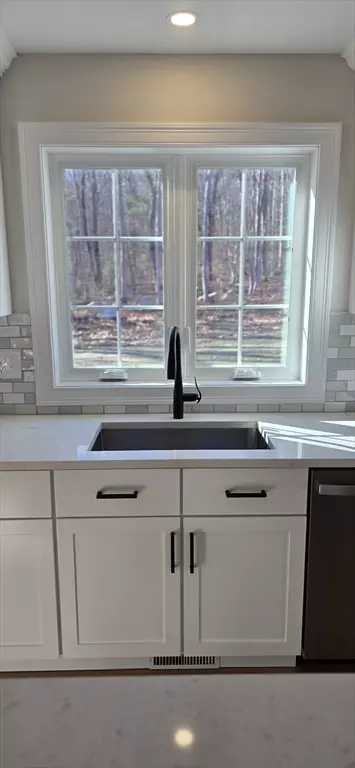46 Ragged Hill Rd West Brookfield, MA 01585
3 Beds
2.5 Baths
2,240 SqFt
UPDATED:
01/13/2025 05:49 PM
Key Details
Property Type Single Family Home
Sub Type Single Family Residence
Listing Status Active
Purchase Type For Sale
Square Footage 2,240 sqft
Price per Sqft $299
MLS Listing ID 73313093
Style Colonial
Bedrooms 3
Full Baths 2
Half Baths 1
HOA Y/N false
Year Built 2024
Annual Tax Amount $648
Tax Year 2024
Lot Size 2.500 Acres
Acres 2.5
Property Description
Location
State MA
County Worcester
Zoning RR
Direction Rt 9W, RIGHT onto Snow Rd., left onto Wickaboag Valley, left onto Ragged Hill Rd. House is on left
Rooms
Basement Full, Interior Entry, Bulkhead, Concrete
Primary Bedroom Level Second
Interior
Heating Forced Air, Propane
Cooling Central Air
Flooring Tile, Hardwood
Appliance Electric Water Heater, Range, Dishwasher, Microwave, Refrigerator, Plumbed For Ice Maker
Laundry Second Floor, Electric Dryer Hookup, Washer Hookup
Exterior
Exterior Feature Porch, Deck - Vinyl, Rain Gutters
Garage Spaces 2.0
Community Features Walk/Jog Trails, House of Worship, Public School
Utilities Available for Gas Range, for Electric Dryer, Washer Hookup, Icemaker Connection
Waterfront Description Beach Front,Lake/Pond,Beach Ownership(Public)
Roof Type Shingle
Total Parking Spaces 4
Garage Yes
Building
Lot Description Wooded, Cleared, Level
Foundation Concrete Perimeter
Sewer Private Sewer
Water Private
Architectural Style Colonial
Schools
Elementary Schools Wbes
Middle Schools Qrmshs
High Schools Qmshs
Others
Senior Community false
GET MORE INFORMATION





