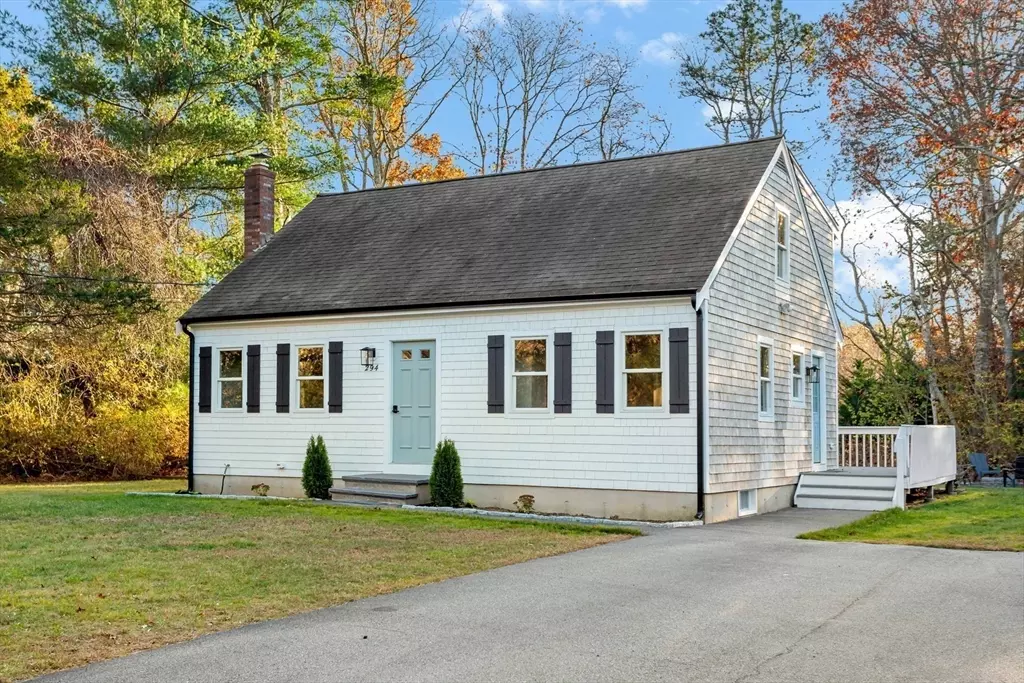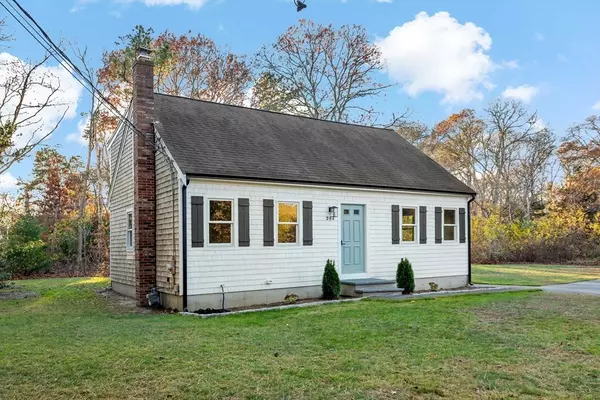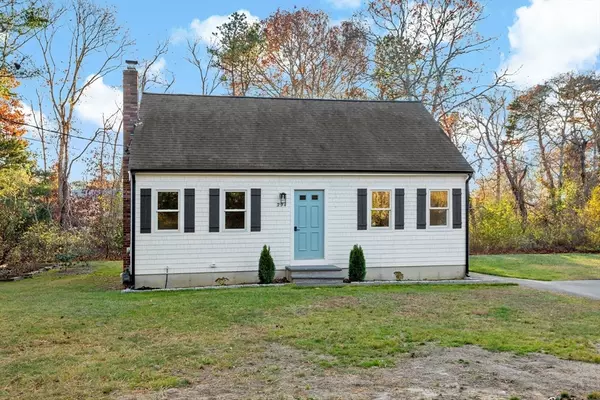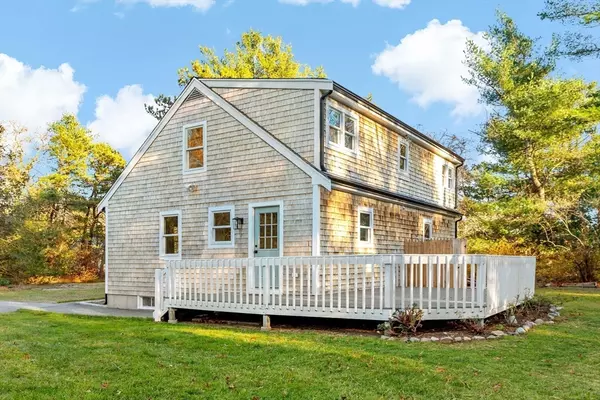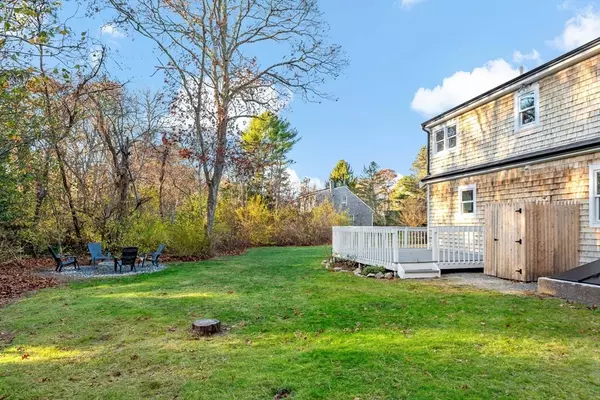294 Willimantic Dr Barnstable, MA 02648
3 Beds
2 Baths
1,267 SqFt
UPDATED:
01/03/2025 08:05 AM
Key Details
Property Type Single Family Home
Sub Type Single Family Residence
Listing Status Active
Purchase Type For Sale
Square Footage 1,267 sqft
Price per Sqft $524
MLS Listing ID 73312961
Style Cape
Bedrooms 3
Full Baths 2
HOA Y/N false
Year Built 1978
Annual Tax Amount $3,663
Tax Year 2024
Lot Size 0.460 Acres
Acres 0.46
Property Description
Location
State MA
County Barnstable
Zoning 1
Direction Cotuit Rd or Race Ln to Willimantic
Rooms
Basement Full, Interior Entry, Bulkhead
Primary Bedroom Level First
Interior
Heating Forced Air, Natural Gas
Cooling None
Appliance Gas Water Heater
Exterior
Waterfront Description Beach Front,Lake/Pond,3/10 to 1/2 Mile To Beach,Beach Ownership(Deeded Rights)
Total Parking Spaces 4
Garage No
Building
Lot Description Cleared, Level
Foundation Concrete Perimeter
Sewer Private Sewer
Water Public
Architectural Style Cape
Others
Senior Community false
GET MORE INFORMATION

