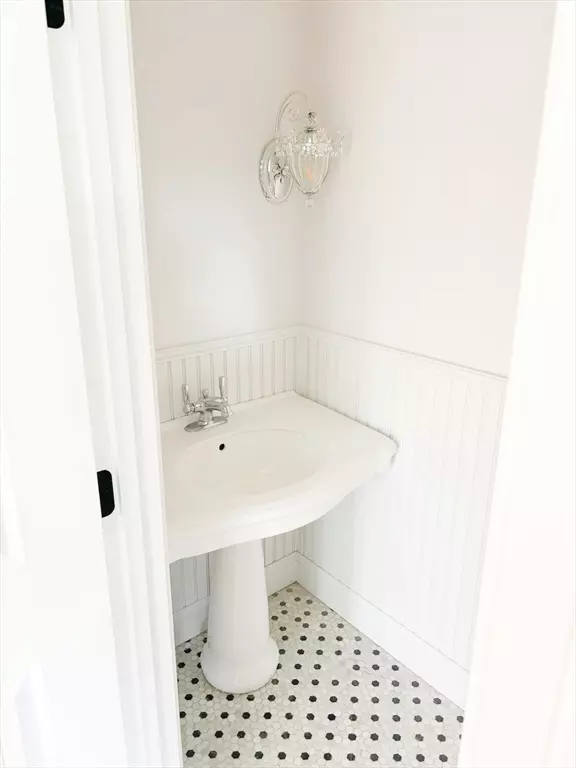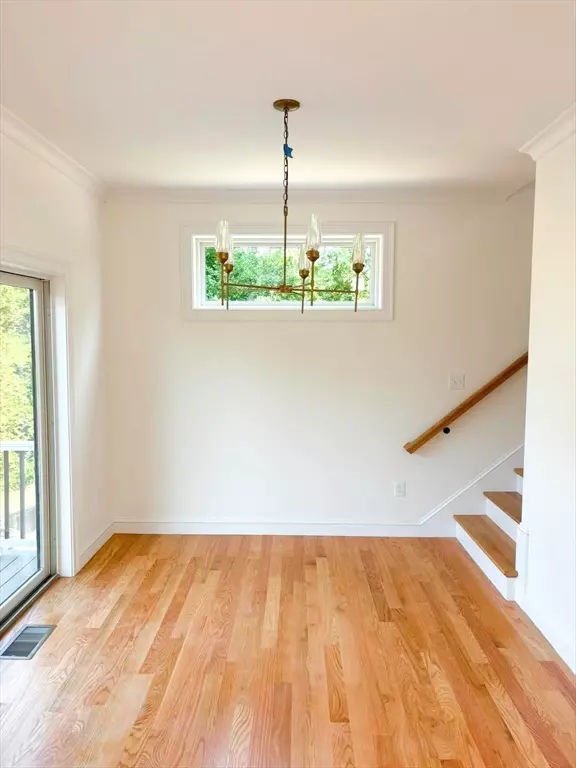0B Cummings Rd. Swansea, MA 02777
3 Beds
1.5 Baths
2,304 SqFt
UPDATED:
11/08/2024 08:05 AM
Key Details
Property Type Single Family Home
Sub Type Single Family Residence
Listing Status Active
Purchase Type For Sale
Square Footage 2,304 sqft
Price per Sqft $275
MLS Listing ID 73309425
Style Colonial
Bedrooms 3
Full Baths 1
Half Baths 1
HOA Y/N false
Year Built 2025
Tax Year 2024
Lot Size 0.780 Acres
Acres 0.78
Property Description
Location
State MA
County Bristol
Area Hortonville
Zoning R1
Direction Hortonville Rd to Cummings Rd.
Rooms
Basement Full, Finished, Walk-Out Access, Interior Entry
Primary Bedroom Level Second
Dining Room Flooring - Hardwood
Kitchen Flooring - Hardwood, Kitchen Island
Interior
Heating Central
Cooling Central Air
Flooring Tile, Carpet, Hardwood
Appliance Gas Water Heater
Laundry Electric Dryer Hookup, Washer Hookup
Exterior
Exterior Feature Porch, Deck, Rain Gutters
Community Features Shopping, Tennis Court(s), Park, Walk/Jog Trails, Golf, Laundromat, Bike Path, Conservation Area, Highway Access, House of Worship, Marina, Public School
Utilities Available for Gas Range, for Electric Range, for Electric Dryer, Washer Hookup
Roof Type Shingle
Total Parking Spaces 2
Garage No
Building
Lot Description Wooded
Foundation Concrete Perimeter
Sewer Private Sewer
Water Public
Architectural Style Colonial
Schools
Elementary Schools Brown/Gardner
Middle Schools Case Jr.
High Schools Case High
Others
Senior Community false
GET MORE INFORMATION





