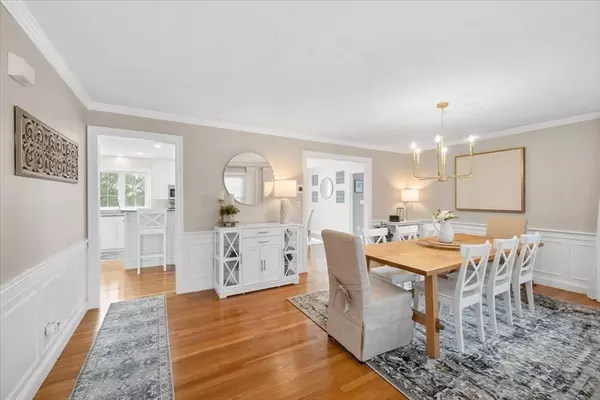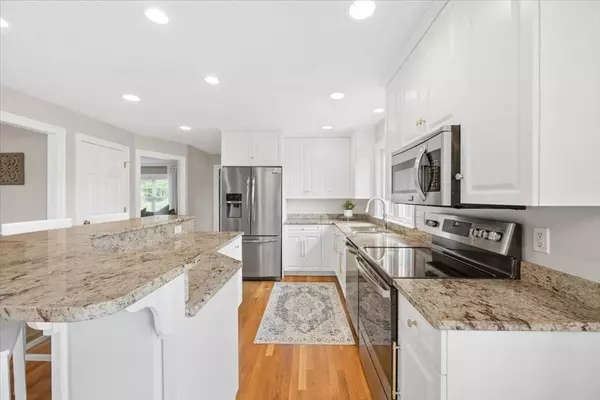748 Ship Pond Rd Plymouth, MA 02360
4 Beds
2.5 Baths
3,228 SqFt
UPDATED:
11/26/2024 07:42 PM
Key Details
Property Type Single Family Home
Sub Type Single Family Residence
Listing Status Pending
Purchase Type For Sale
Square Footage 3,228 sqft
Price per Sqft $272
MLS Listing ID 73307770
Style Colonial
Bedrooms 4
Full Baths 2
Half Baths 1
HOA Y/N false
Year Built 2002
Annual Tax Amount $9,498
Tax Year 2023
Lot Size 2.770 Acres
Acres 2.77
Property Description
Location
State MA
County Plymouth
Zoning RR
Direction GPS
Rooms
Family Room Ceiling Fan(s), Closet, Flooring - Wall to Wall Carpet, Deck - Exterior, High Speed Internet Hookup, Recessed Lighting, Slider, Decorative Molding
Basement Full, Walk-Out Access, Interior Entry, Garage Access, Concrete
Primary Bedroom Level Second
Dining Room Flooring - Hardwood, Decorative Molding
Kitchen Flooring - Hardwood, Dining Area, Pantry, Countertops - Stone/Granite/Solid, Kitchen Island, Recessed Lighting, Second Dishwasher, Stainless Steel Appliances, Storage
Interior
Interior Features Central Vacuum, Internet Available - Broadband, High Speed Internet
Heating Forced Air, Propane
Cooling Central Air, Dual
Flooring Tile, Carpet, Hardwood
Fireplaces Number 3
Fireplaces Type Family Room, Living Room, Master Bedroom
Appliance Tankless Water Heater, Range, Dishwasher, Microwave, Refrigerator, Washer, Dryer, Water Treatment, Plumbed For Ice Maker
Laundry Flooring - Stone/Ceramic Tile, Second Floor, Electric Dryer Hookup, Washer Hookup
Exterior
Exterior Feature Porch, Deck, Rain Gutters, Storage, Professional Landscaping, Sprinkler System, Decorative Lighting, Screens, Stone Wall
Garage Spaces 2.0
Utilities Available for Electric Range, for Electric Dryer, Washer Hookup, Icemaker Connection
Roof Type Shingle
Total Parking Spaces 8
Garage Yes
Building
Foundation Concrete Perimeter
Sewer Private Sewer
Water Private
Architectural Style Colonial
Others
Senior Community false
GET MORE INFORMATION





