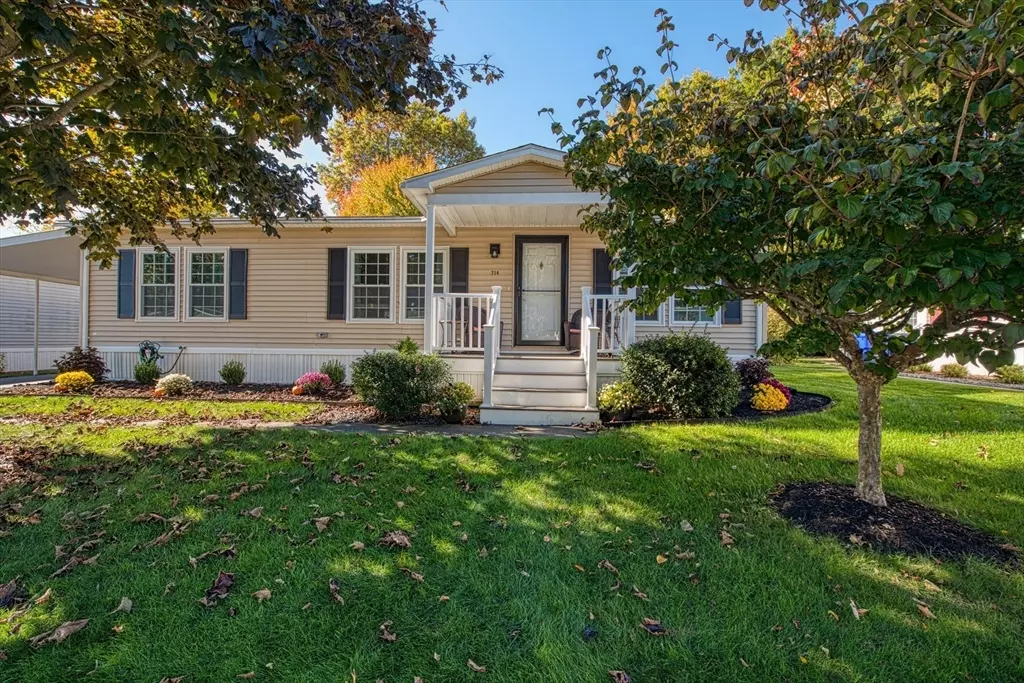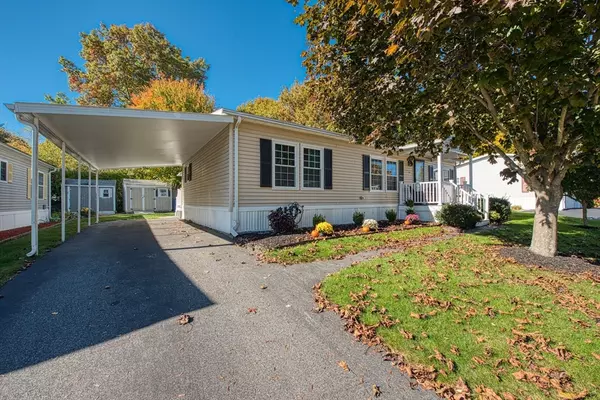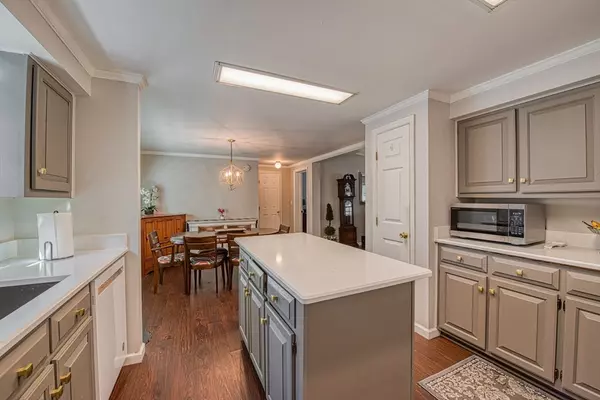50 Highland Street #216 Taunton, MA 02780
2 Beds
2 Baths
1,232 SqFt
UPDATED:
12/26/2024 12:31 PM
Key Details
Property Type Mobile Home
Sub Type Mobile Home
Listing Status Active
Purchase Type For Sale
Square Footage 1,232 sqft
Price per Sqft $231
Subdivision Leisurewoods
MLS Listing ID 73304643
Bedrooms 2
Full Baths 2
HOA Fees $804
HOA Y/N true
Year Built 2000
Tax Year 2024
Property Description
Location
State MA
County Bristol
Zoning RES
Direction Please use 50 Highland Street for main entrance then proceed to 216 White Oak Ter. (unti location).
Rooms
Primary Bedroom Level Main, First
Dining Room Flooring - Vinyl, Open Floorplan, Crown Molding
Kitchen Closet, Flooring - Vinyl, Dining Area, Countertops - Stone/Granite/Solid, Countertops - Upgraded, Kitchen Island, Dryer Hookup - Electric, Open Floorplan, Crown Molding
Interior
Interior Features Sun Room
Heating Forced Air, Natural Gas
Cooling Central Air
Flooring Vinyl, Carpet
Appliance Range, Dishwasher, Washer, Dryer
Laundry Main Level, Electric Dryer Hookup, Washer Hookup, First Floor
Exterior
Exterior Feature Porch, Porch - Enclosed, Rain Gutters, Storage
Community Features Public Transportation, Shopping, Medical Facility, Laundromat, Conservation Area, Highway Access, House of Worship, Private School, Public School, T-Station
Utilities Available for Electric Range, for Electric Oven, for Electric Dryer, Washer Hookup
Roof Type Shingle
Total Parking Spaces 2
Garage No
Building
Lot Description Level
Foundation Slab
Sewer Public Sewer
Water Public
Others
Senior Community true
Acceptable Financing Contract
Listing Terms Contract
GET MORE INFORMATION





