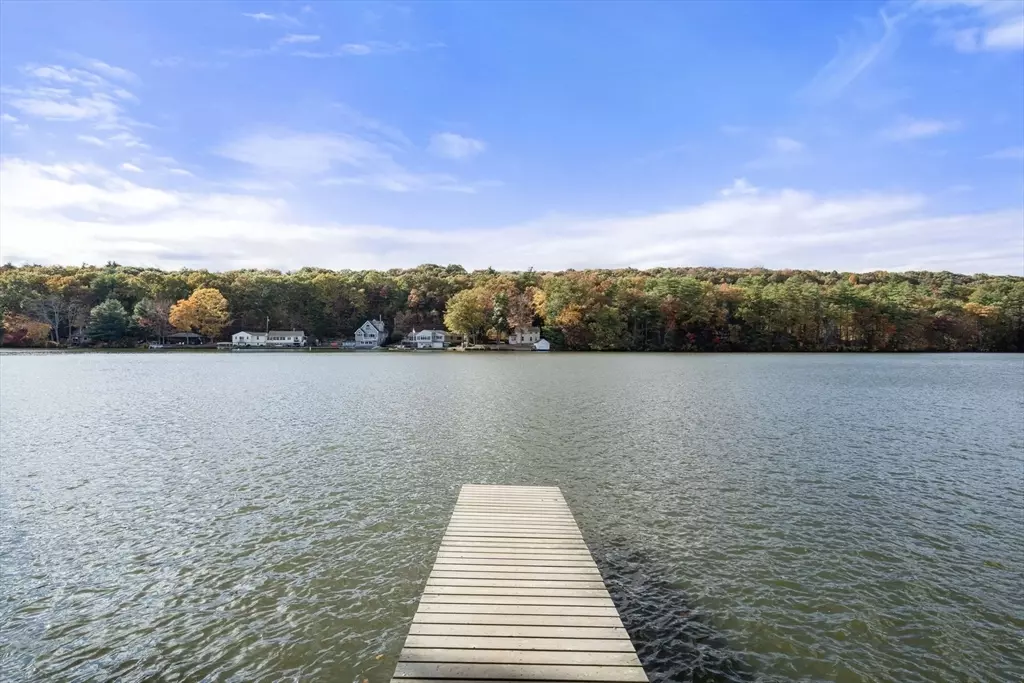105 Shore Rd Sturbridge, MA 01566
2 Beds
1 Bath
600 SqFt
UPDATED:
12/29/2024 08:13 PM
Key Details
Property Type Single Family Home
Sub Type Single Family Residence
Listing Status Pending
Purchase Type For Sale
Square Footage 600 sqft
Price per Sqft $508
MLS Listing ID 73303151
Style Ranch
Bedrooms 2
Full Baths 1
HOA Y/N false
Year Built 1940
Annual Tax Amount $3,239
Tax Year 2024
Lot Size 5,227 Sqft
Acres 0.12
Property Description
Location
State MA
County Worcester
Zoning Res
Direction New Boston Road to Glen Ridge to Shore Road.
Rooms
Primary Bedroom Level Main, First
Kitchen Flooring - Wood
Interior
Heating Electric Baseboard
Cooling None
Flooring Wood, Vinyl, Flooring - Wood
Appliance Electric Water Heater, Range, Microwave, Refrigerator
Exterior
Exterior Feature Porch - Enclosed, Deck
Community Features Shopping, Medical Facility, Highway Access, Public School
Utilities Available for Electric Range
Waterfront Description Waterfront,Beach Front,Lake,Dock/Mooring
Roof Type Shingle
Total Parking Spaces 2
Garage No
Building
Lot Description Gentle Sloping, Level
Foundation Irregular
Sewer Public Sewer
Water Private
Architectural Style Ranch
Schools
Elementary Schools Burgess
Middle Schools Tantasqua
High Schools Tantasqua
Others
Senior Community false
GET MORE INFORMATION





