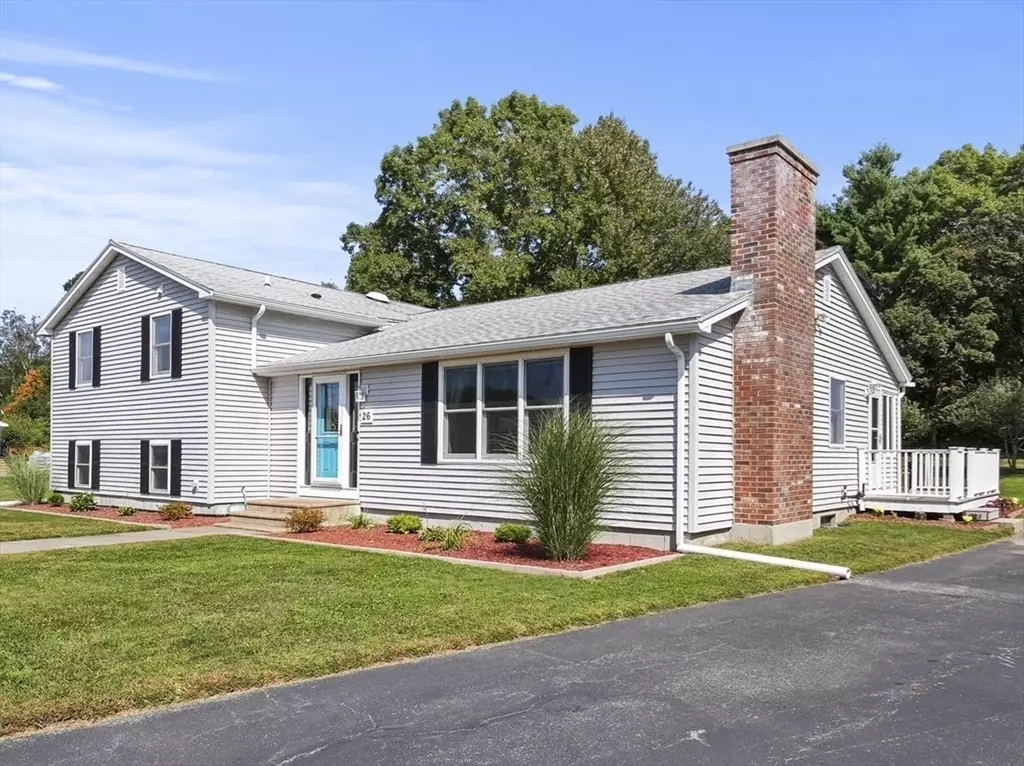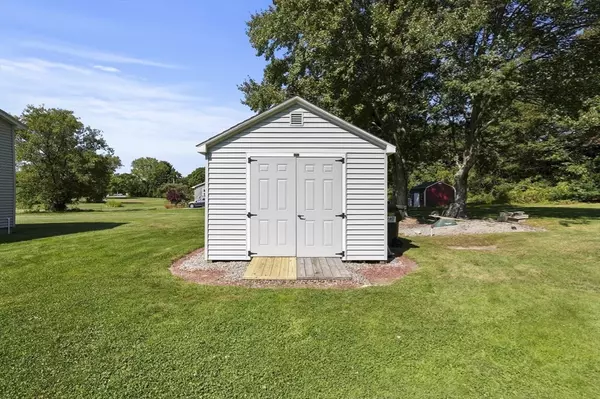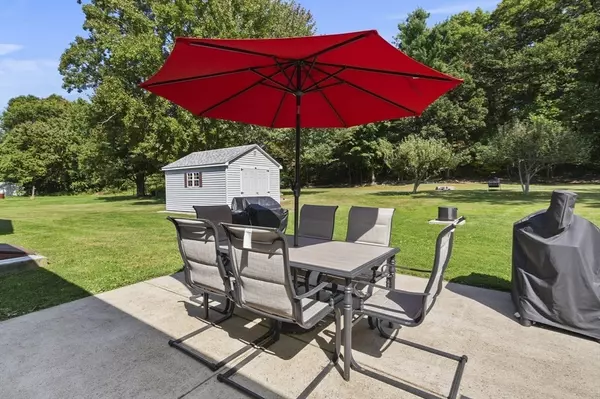26 Henry Marsh Road Dudley, MA 01571
3 Beds
3 Baths
2,186 SqFt
UPDATED:
12/05/2024 08:30 AM
Key Details
Property Type Single Family Home
Sub Type Single Family Residence
Listing Status Pending
Purchase Type For Sale
Square Footage 2,186 sqft
Price per Sqft $224
MLS Listing ID 73301857
Bedrooms 3
Full Baths 3
HOA Y/N false
Year Built 1986
Annual Tax Amount $4,473
Tax Year 2024
Lot Size 1.210 Acres
Acres 1.21
Property Description
Location
State MA
County Worcester
Zoning R
Direction Main St to Charlton St to Dudley Rd to Dudley Oxford Rd to Henry Marsh Road
Rooms
Basement Full, Interior Entry, Bulkhead, Sump Pump, Concrete, Unfinished
Primary Bedroom Level Second
Dining Room Flooring - Hardwood
Kitchen Closet/Cabinets - Custom Built, Flooring - Stone/Ceramic Tile, Dining Area, Countertops - Upgraded, Breakfast Bar / Nook, Chair Rail, Stainless Steel Appliances, Wainscoting
Interior
Interior Features Closet, Cable Hookup, Bonus Room
Heating Baseboard, Oil
Cooling Window Unit(s), None
Flooring Wood, Tile, Vinyl, Hardwood, Flooring - Hardwood
Fireplaces Number 1
Fireplaces Type Living Room
Appliance Water Heater, Range, Dishwasher, Refrigerator, Dryer
Laundry Electric Dryer Hookup, Washer Hookup, First Floor
Exterior
Exterior Feature Deck, Deck - Composite, Patio, Rain Gutters, Storage, Fruit Trees
Community Features Park, Walk/Jog Trails
Utilities Available for Electric Range, for Electric Dryer, Washer Hookup
Waterfront Description Beach Front,Lake/Pond,1 to 2 Mile To Beach,Beach Ownership(Public)
View Y/N Yes
View City View(s)
Roof Type Shingle
Total Parking Spaces 10
Garage No
Building
Lot Description Level
Foundation Concrete Perimeter
Sewer Private Sewer
Water Private
Others
Senior Community false
GET MORE INFORMATION





