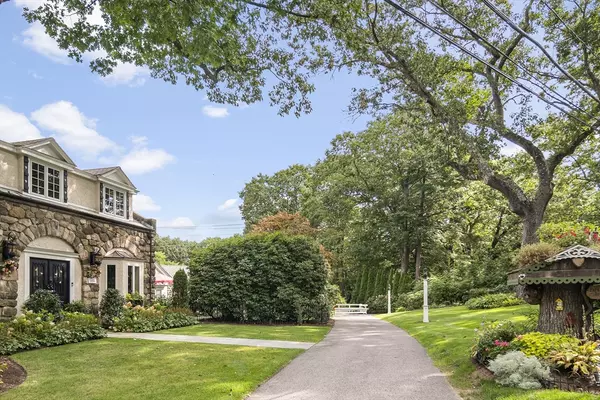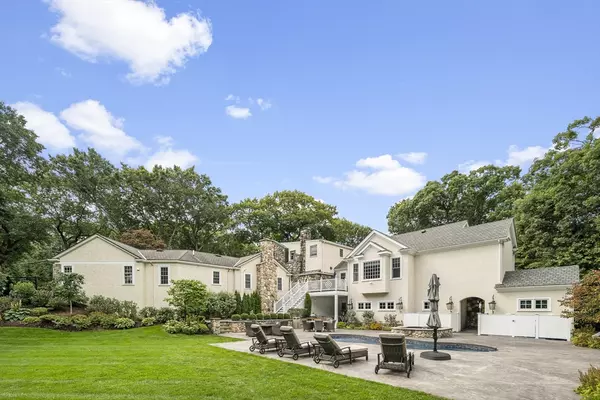50 Byron Road Weston, MA 02493
5 Beds
5 Baths
5,739 SqFt
UPDATED:
10/30/2024 01:11 AM
Key Details
Property Type Single Family Home
Sub Type Single Family Residence
Listing Status Pending
Purchase Type For Sale
Square Footage 5,739 sqft
Price per Sqft $583
MLS Listing ID 73288344
Style Colonial
Bedrooms 5
Full Baths 4
Half Baths 2
HOA Y/N false
Year Built 1916
Annual Tax Amount $34,281
Tax Year 2024
Lot Size 1.600 Acres
Acres 1.6
Property Description
Location
State MA
County Middlesex
Zoning R-B
Direction Oak Street to Byron Road
Interior
Heating Natural Gas
Cooling Central Air
Fireplaces Number 3
Exterior
Exterior Feature Deck, Patio, Pool - Inground
Garage Spaces 5.0
Fence Fenced/Enclosed
Pool In Ground
Community Features Public Transportation, Shopping, Pool, Walk/Jog Trails, Golf, Highway Access
Total Parking Spaces 4
Garage Yes
Private Pool true
Building
Lot Description Wooded
Foundation Concrete Perimeter
Sewer Private Sewer
Water Public
Architectural Style Colonial
Others
Senior Community false
GET MORE INFORMATION





