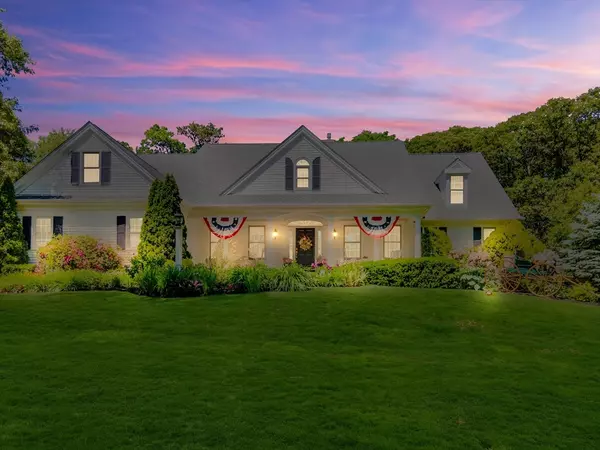201 Forest Harwich, MA 02645
4 Beds
4.5 Baths
3,503 SqFt
UPDATED:
11/24/2024 08:05 AM
Key Details
Property Type Single Family Home
Sub Type Single Family Residence
Listing Status Active
Purchase Type For Sale
Square Footage 3,503 sqft
Price per Sqft $441
MLS Listing ID 73254722
Style Cape,Contemporary
Bedrooms 4
Full Baths 4
Half Baths 1
HOA Y/N false
Year Built 1996
Annual Tax Amount $7,120
Tax Year 2024
Property Description
Location
State MA
County Barnstable
Zoning R
Direction Exit 82 South to Main Stright to Forest-Or RT 28 Harwichport to left on South to Forest
Interior
Heating Forced Air
Cooling Central Air
Flooring Wood, Tile, Vinyl, Carpet
Fireplaces Number 1
Appliance Gas Water Heater, Oven, Dishwasher, Microwave, Range, Refrigerator, Washer, Dryer, ENERGY STAR Qualified Refrigerator, ENERGY STAR Qualified Dryer
Exterior
Exterior Feature Porch, Patio, Storage, Professional Landscaping, Sprinkler System
Garage Spaces 2.0
Utilities Available for Gas Range
Waterfront Description Beach Front,Ocean,1 to 2 Mile To Beach
Total Parking Spaces 5
Garage Yes
Building
Lot Description Corner Lot
Foundation Concrete Perimeter
Sewer Private Sewer
Water Public
Architectural Style Cape, Contemporary
Others
Senior Community false
GET MORE INFORMATION





