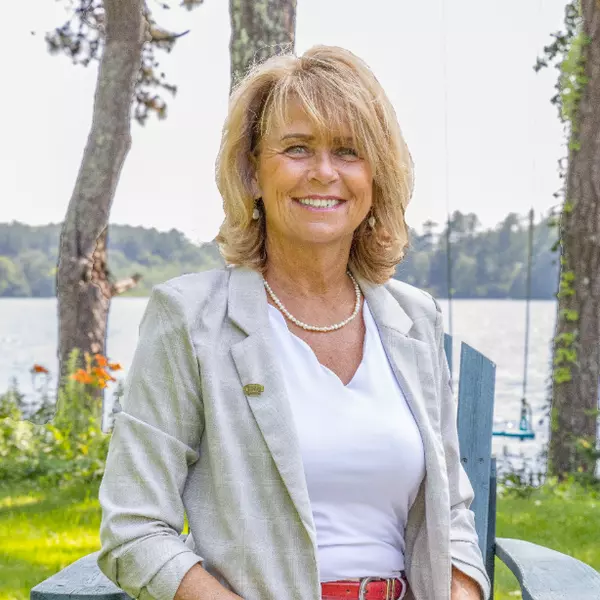$415,000
$399,000
4.0%For more information regarding the value of a property, please contact us for a free consultation.
7 Priscilla Street New Bedford, MA 02740
3 Beds
1 Bath
1,502 SqFt
Key Details
Sold Price $415,000
Property Type Single Family Home
Sub Type Single Family Residence
Listing Status Sold
Purchase Type For Sale
Square Footage 1,502 sqft
Price per Sqft $276
MLS Listing ID 73259445
Sold Date 01/16/25
Style Colonial
Bedrooms 3
Full Baths 1
HOA Y/N false
Year Built 1910
Annual Tax Amount $3,338
Tax Year 2024
Lot Size 2,613 Sqft
Acres 0.06
Property Description
Back on the market due to financing and home sale contingency. Welcome to this charming three bedroom, one bath home, perfectly situated in a prime New Bedford location. Just a short drive away from the vibrant downtown and Buttonwood Park. As you step inside, you'll be greeted by a warm and inviting living space with beautiful hardwood floors and plenty of natural light. The spacious living room flows seamlessly into a large dining room, perfect for evening meals and entertaining guests.The updated eat in kitchen has granite countertops, ample cabinet/counter space along with two pantries for additional storage. Upstairs, you'll find three generously sized bedrooms with beautiful hardwood floors. An additional room is perfect for your home office. A full bath rounds out this level. Outside, the property boasts a partially fenced backyard, off street parking. The home's prime location ensures you're just minutes away from the best dining, cultural attractions, and the new MBTA station
Location
State MA
County Bristol
Zoning RA
Direction East on Hawthorn to Right on Brigham to Left on Priscilla.
Rooms
Basement Full, Interior Entry, Concrete
Primary Bedroom Level Second
Dining Room Flooring - Hardwood, Window(s) - Bay/Bow/Box
Kitchen Flooring - Vinyl, Window(s) - Bay/Bow/Box, Dining Area, Pantry, Countertops - Stone/Granite/Solid, Countertops - Upgraded
Interior
Interior Features Entrance Foyer
Heating Hot Water, Natural Gas
Cooling Window Unit(s)
Flooring Vinyl, Carpet, Hardwood, Flooring - Hardwood
Appliance Water Heater, Range, Dishwasher, Refrigerator, Washer, Dryer
Laundry In Basement, Electric Dryer Hookup, Washer Hookup
Exterior
Exterior Feature Porch, Rain Gutters, Screens
Community Features Public Transportation, Tennis Court(s), Park, Golf, Medical Facility, Laundromat, Highway Access, Marina, Public School
Utilities Available for Gas Range, for Gas Oven, for Electric Dryer, Washer Hookup
Waterfront Description Beach Front,Bay,Harbor,1 to 2 Mile To Beach
Roof Type Shingle
Total Parking Spaces 2
Garage No
Building
Lot Description Corner Lot, Cleared, Level
Foundation Concrete Perimeter
Sewer Public Sewer
Water Public
Architectural Style Colonial
Schools
Elementary Schools Winslow
Middle Schools Keith Middle
High Schools Nbhs, Gnbrvths
Others
Senior Community false
Acceptable Financing Seller W/Participate
Listing Terms Seller W/Participate
Read Less
Want to know what your home might be worth? Contact us for a FREE valuation!

Our team is ready to help you sell your home for the highest possible price ASAP
Bought with Sonya Walker • LPT Realty - Home & Key Group
GET MORE INFORMATION

