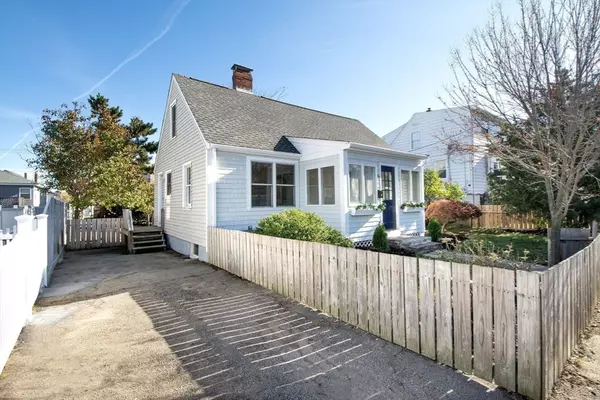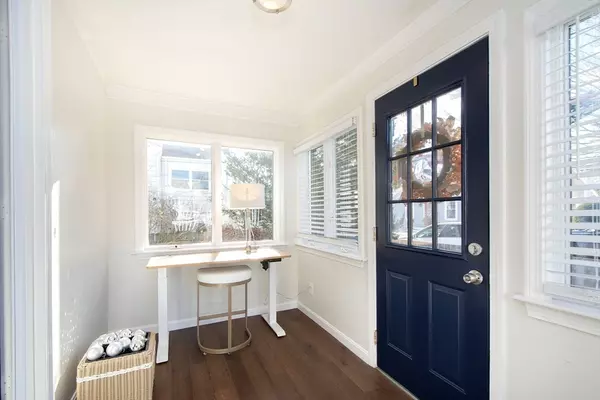$708,000
$715,000
1.0%For more information regarding the value of a property, please contact us for a free consultation.
16 Massasoit Ave Hull, MA 02045
4 Beds
2 Baths
1,344 SqFt
Key Details
Sold Price $708,000
Property Type Single Family Home
Sub Type Single Family Residence
Listing Status Sold
Purchase Type For Sale
Square Footage 1,344 sqft
Price per Sqft $526
MLS Listing ID 73316560
Sold Date 01/15/25
Style Cape
Bedrooms 4
Full Baths 2
HOA Y/N false
Year Built 1950
Annual Tax Amount $502,500
Tax Year 2024
Lot Size 4,356 Sqft
Acres 0.1
Property Description
This charming home is located just two short blocks to sandy beach at Malta Street on the desirable beach side of Nantasket Ave. The home has recently within the last two years been updated including: New granite countertops, new appliances and subway backsplash tile in kitchen. The bathrooms have newer vanities, herringbone stone designed flooring, new toilets, lighting and faucets. The entire interior was refreshed with new paint and the hardwood floors been recently refinished. Other notable features include: fireplace in livingroom, fenced yard, first floor laundry and short 2 block walk to beach and the Kenberma shops. The back yard is fenced with both a new expansive patio and deck. The layout accommodates many family arrangements with two bedrooms on each floor and two full baths.
Location
State MA
County Plymouth
Area Kenberma
Zoning mfa
Direction Nantasket ave to beach side to Malta to Massassoit ave. ON beach side of Nantaskset ave
Rooms
Basement Full, Interior Entry
Primary Bedroom Level Second
Dining Room Flooring - Hardwood
Kitchen Dining Area, Countertops - Stone/Granite/Solid, Countertops - Upgraded, Stainless Steel Appliances, Gas Stove
Interior
Heating Central, Baseboard, Natural Gas
Cooling None
Flooring Wood, Laminate
Fireplaces Number 1
Fireplaces Type Living Room
Appliance Range, Dishwasher, Range Hood
Laundry First Floor, Washer Hookup
Exterior
Exterior Feature Porch, Deck, Patio, Fenced Yard
Fence Fenced/Enclosed, Fenced
Community Features Public Transportation, Shopping, Tennis Court(s), Park
Utilities Available for Gas Range, Washer Hookup
Waterfront Description Beach Front,Ocean,1/10 to 3/10 To Beach
Roof Type Shingle
Total Parking Spaces 5
Garage No
Building
Lot Description Flood Plain
Foundation Concrete Perimeter
Sewer Public Sewer
Water Public
Architectural Style Cape
Others
Senior Community false
Read Less
Want to know what your home might be worth? Contact us for a FREE valuation!

Our team is ready to help you sell your home for the highest possible price ASAP
Bought with Leon Merian • Compass
GET MORE INFORMATION





