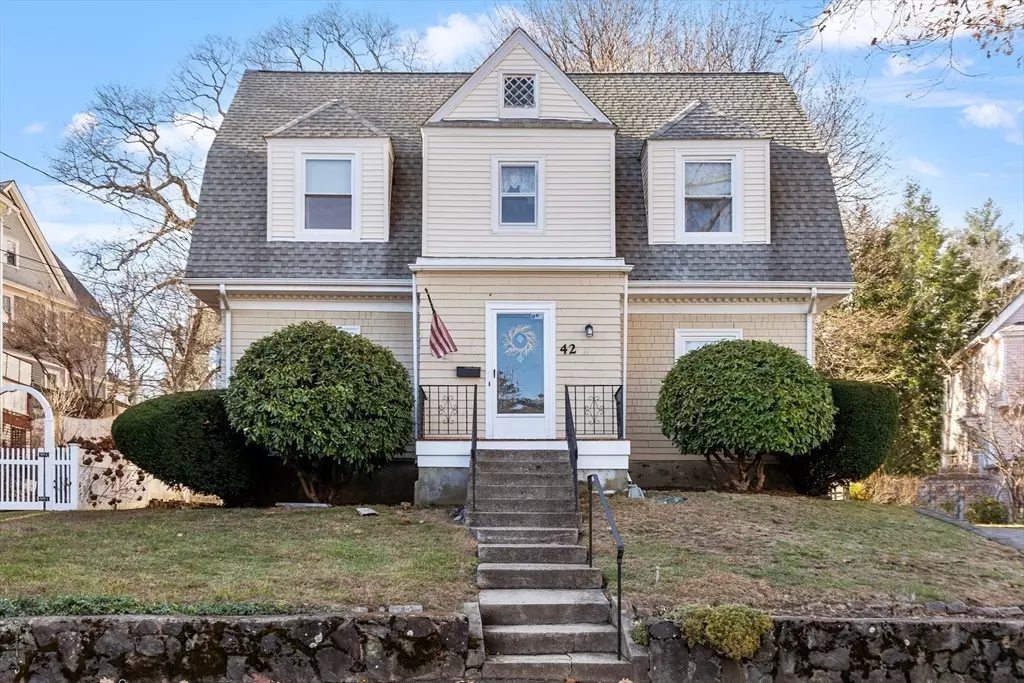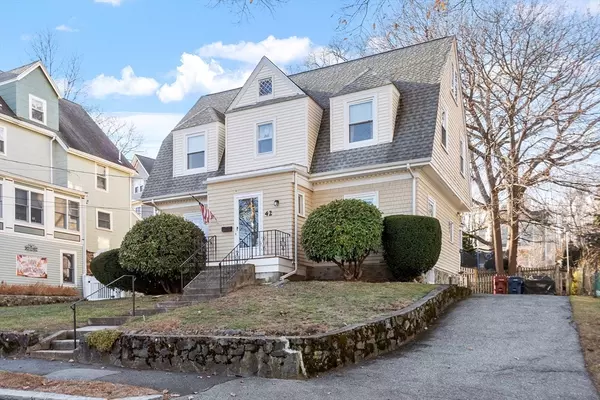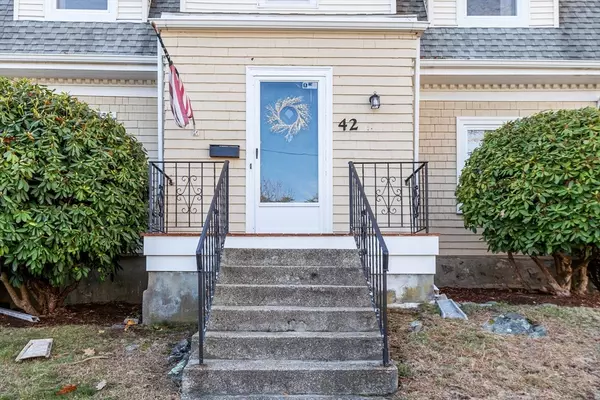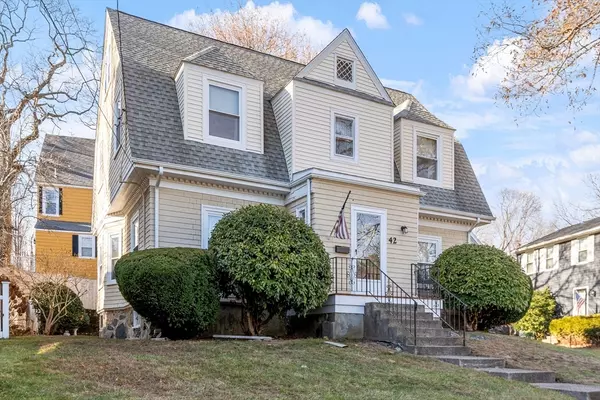$810,000
$789,000
2.7%For more information regarding the value of a property, please contact us for a free consultation.
42 York Terrace Melrose, MA 02176
3 Beds
1 Bath
2,119 SqFt
Key Details
Sold Price $810,000
Property Type Single Family Home
Sub Type Single Family Residence
Listing Status Sold
Purchase Type For Sale
Square Footage 2,119 sqft
Price per Sqft $382
MLS Listing ID 73316421
Sold Date 01/13/25
Bedrooms 3
Full Baths 1
HOA Y/N false
Year Built 1910
Annual Tax Amount $7,500
Tax Year 2024
Lot Size 4,791 Sqft
Acres 0.11
Property Description
Nestled in the heart of the Highlands, this delightful 3-bed, 1-bath Gambrel radiates the warmth of over 50 years of cherished family memories. With its original hardwood floors, built-ins, and charming period details, this home envelops you in a cozy embrace. Recent updates, including a new gas furnace and water heater. Enjoy meals in the dining room with its quaint built-in cabinet. Upstairs, three inviting bedrooms and a full bath provide ample space for relaxation. The third floor offers versatile bonus space, while the kitchen awaits the creative touch of its new owner. Cozy up by the fireplace in the snug den or step out onto the new Trex deck to savor serene views of the expansive wooded area. Nature lovers will appreciate the nearby trails and ponds, while town amenities are just a stone's throw away. With a short 7-mile commute to Boston and convenient access to the MBTA commuter rail and Route 1, this home effortlessly combines comfort, convenience, and irresistible charm.
Location
State MA
County Middlesex
Area Melrose Highlands
Zoning URA
Direction Franklin Street to Botolph Street to York Terrace
Rooms
Basement Full, Interior Entry, Unfinished
Primary Bedroom Level Second
Dining Room Closet/Cabinets - Custom Built, Flooring - Hardwood, Window(s) - Bay/Bow/Box, Lighting - Overhead
Kitchen Flooring - Laminate, Window(s) - Bay/Bow/Box, Dining Area, Deck - Exterior, Exterior Access, Gas Stove, Lighting - Overhead
Interior
Interior Features Lighting - Overhead, Lighting - Sconce, Bonus Room, Den, Walk-up Attic
Heating Central, Baseboard, Hot Water, Natural Gas, Fireplace
Cooling None
Flooring Wood, Tile, Carpet, Laminate, Flooring - Wood, Flooring - Hardwood
Fireplaces Number 1
Appliance Gas Water Heater, Range, Dishwasher, Disposal, Washer, Dryer, Range Hood
Laundry Gas Dryer Hookup, Washer Hookup
Exterior
Exterior Feature Deck - Composite, Rain Gutters, Screens
Community Features Public Transportation, Shopping, Pool, Tennis Court(s), Park, Walk/Jog Trails, Golf, Medical Facility, Laundromat, Bike Path, Conservation Area, Highway Access, House of Worship, Private School, Public School, T-Station
Utilities Available for Gas Range, for Gas Oven, for Gas Dryer, Washer Hookup
Roof Type Shingle,Wood
Total Parking Spaces 4
Garage No
Building
Lot Description Cleared
Foundation Stone, Granite
Sewer Public Sewer
Water Public
Schools
Elementary Schools Roosevelt
Middle Schools Mvmms
High Schools Mhs
Others
Senior Community false
Acceptable Financing Contract
Listing Terms Contract
Read Less
Want to know what your home might be worth? Contact us for a FREE valuation!
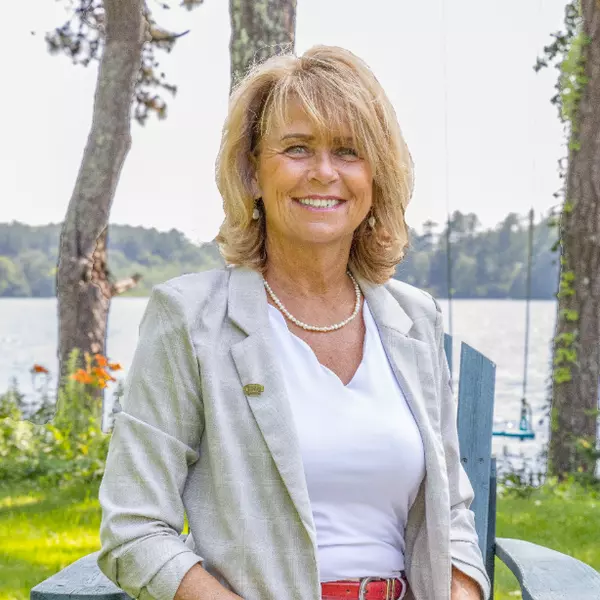
Our team is ready to help you sell your home for the highest possible price ASAP
Bought with McTague Realty Group • RE/MAX Andrew Realty Services
GET MORE INFORMATION

