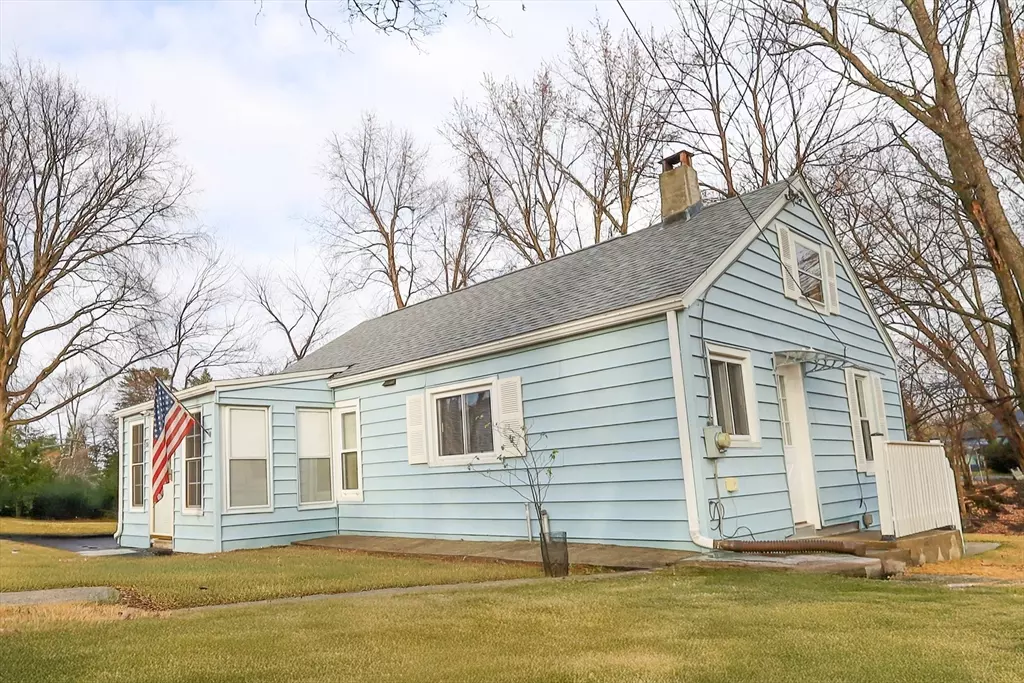$280,000
$264,900
5.7%For more information regarding the value of a property, please contact us for a free consultation.
21 Line St Agawam, MA 01030
3 Beds
1 Bath
1,088 SqFt
Key Details
Sold Price $280,000
Property Type Single Family Home
Sub Type Single Family Residence
Listing Status Sold
Purchase Type For Sale
Square Footage 1,088 sqft
Price per Sqft $257
MLS Listing ID 73315862
Sold Date 12/30/24
Style Bungalow
Bedrooms 3
Full Baths 1
HOA Y/N false
Year Built 1937
Annual Tax Amount $2,767
Tax Year 2024
Lot Size 0.290 Acres
Acres 0.29
Property Description
This beautifully renovated home in the highly desirable Feeding Hills area is a perfect fusion of timeless charm and modern amenities. As you enter through the welcoming vestibule, you're greeted by a bright, cozy living room. Whether you're hosting friends or enjoying quiet moments, this room effortlessly sets a warm, inviting tone for the rest of the home. The spacious eat-in kitchen is a true highlight, ideal for preparing meals and hosting family gatherings, with ample space for cooking, dining, and conversation. Generously sized bedrooms offer a tranquil retreat, with soft, natural light that creates a serene atmosphere. Need extra space? The finished bonus room in the basement offers versatility—perfect for a home office, gym, or creative studio. Step outside, and you'll find your own outdoor heaven waiting for you to enjoy. Whether you're dining al fresco, relaxing on a sunny day, or gardening, this space offers endless opportunities for relaxation and entertainment.
Location
State MA
County Hampden
Area Feeding Hills
Zoning RA2
Direction Off Mill Street or Springfield Street
Rooms
Basement Full, Partially Finished, Interior Entry, Slab
Primary Bedroom Level First
Kitchen Dining Area, Exterior Access
Interior
Interior Features Vestibule, Bonus Room, Internet Available - Broadband
Heating Steam, Oil
Cooling Other
Appliance Electric Water Heater, Water Heater
Laundry Washer Hookup, In Basement, Electric Dryer Hookup
Exterior
Garage Spaces 1.0
Community Features Public Transportation, Shopping, Park, Medical Facility, Laundromat, Highway Access, House of Worship, Public School, Sidewalks
Utilities Available for Electric Range, for Electric Dryer, Washer Hookup
Roof Type Shingle
Total Parking Spaces 2
Garage Yes
Building
Foundation Concrete Perimeter
Sewer Public Sewer
Water Public
Architectural Style Bungalow
Schools
Elementary Schools James Clark
Middle Schools Roberta Doering
High Schools Agawam High
Others
Senior Community false
Acceptable Financing Contract
Listing Terms Contract
Read Less
Want to know what your home might be worth? Contact us for a FREE valuation!

Our team is ready to help you sell your home for the highest possible price ASAP
Bought with Jenn Yelin • The Graveline Group, LLC
GET MORE INFORMATION





